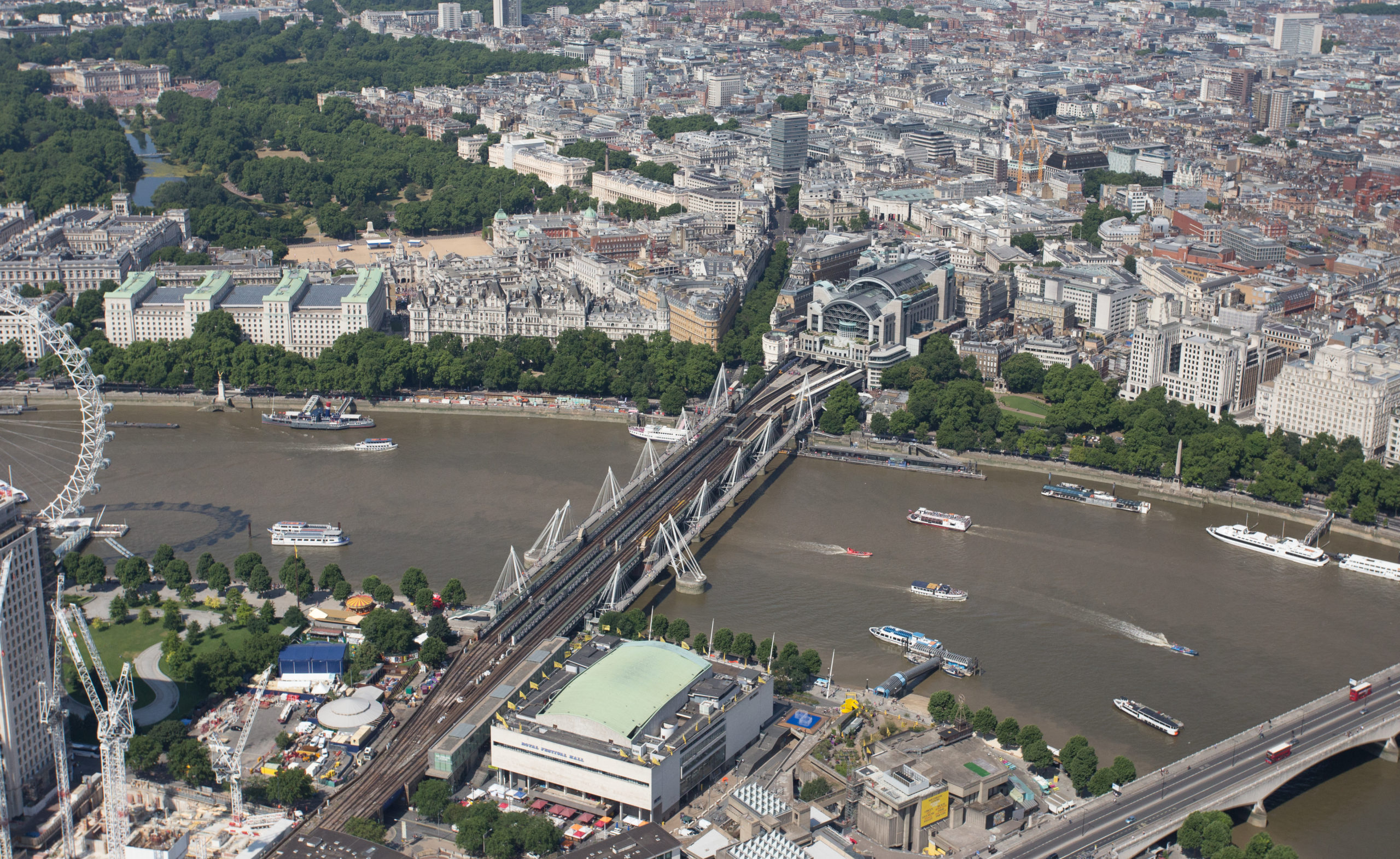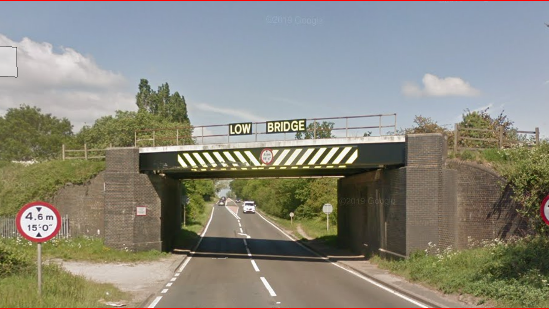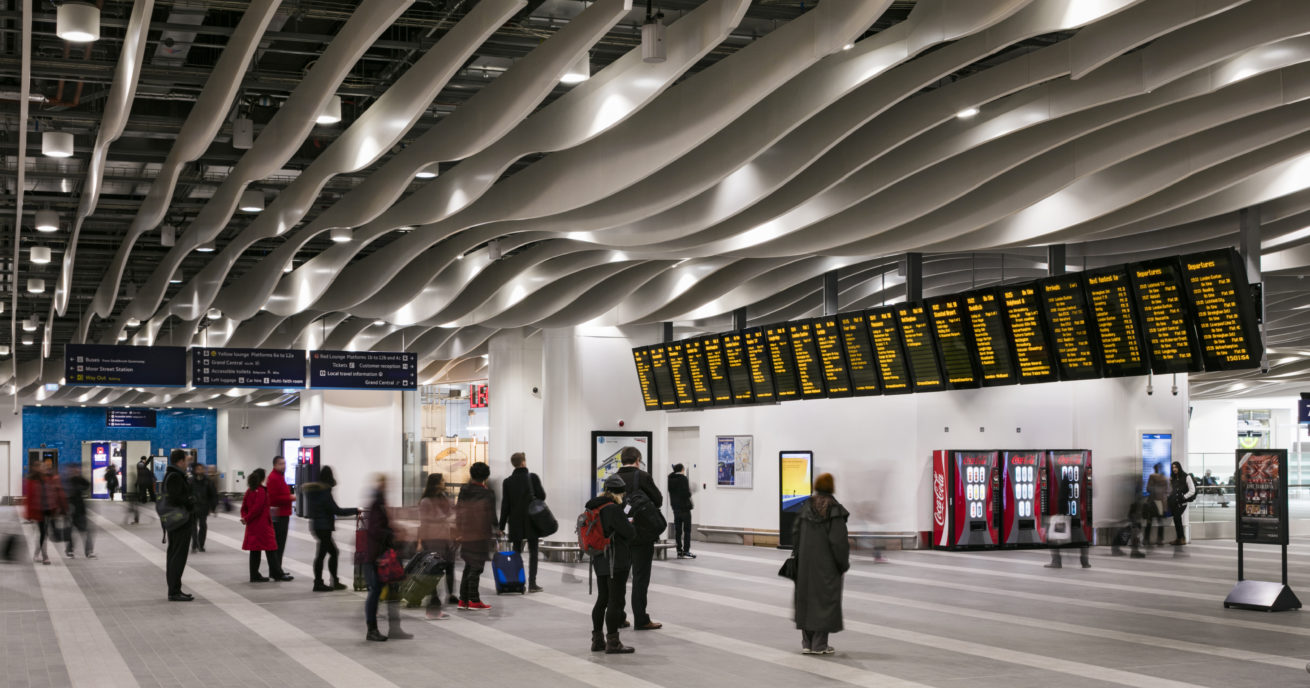London Charing Cross station stars in the new series of The Architecture the Railways Built on Yesterday. Read on for some bonus history and find out what Sir Christopher Wren has to do with it …
In episode three, presenter Tim Dunn visits Charing Cross – London’s most central terminus – and finds incredible hidden railway architecture.
Tune in to see the vaults beneath the station, the office block on the roof and the neighbouring French-style railway hotel.
Tim also finds out more about the Hungerford Bridge, which connects Charing Cross station to South East London.

The history of London Charing Cross
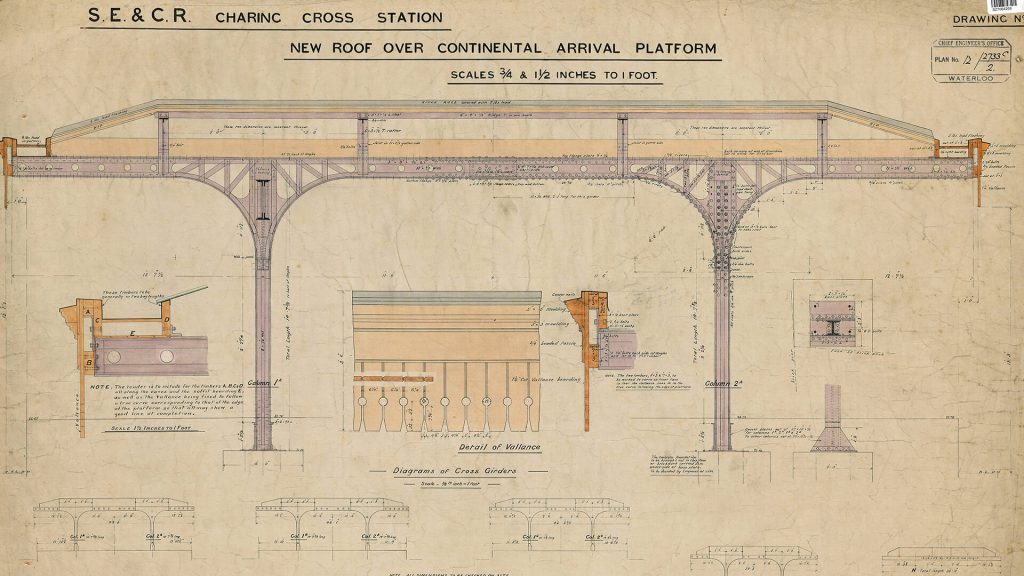
The South Eastern Railway already had a presence at London Bridge station. But the company soon realised a large number of its passengers from the developing southern commuter belt needed to continue their journeys to the City and the West End.
Plans were made to extend their line from the station at London Bridge to the centre of the Capital, to tap into this growing and lucrative commuter market.
The station was to be built on the site of Hungerford Market; having operated since the 17th century and only recently extended, the market had to be demolished.
Did you know?
Our archive holds the signature of Sir Christopher Wren – the renowned architect behind St Paul’s Cathedral. He owned the site of the famous Hungerford Market, which Charing Cross was built on.
We have the original title deeds for the Hungerford Market site from 1684 and 1717, signed by Wren, because they form part of the pre-titles of our 19th century railway title.
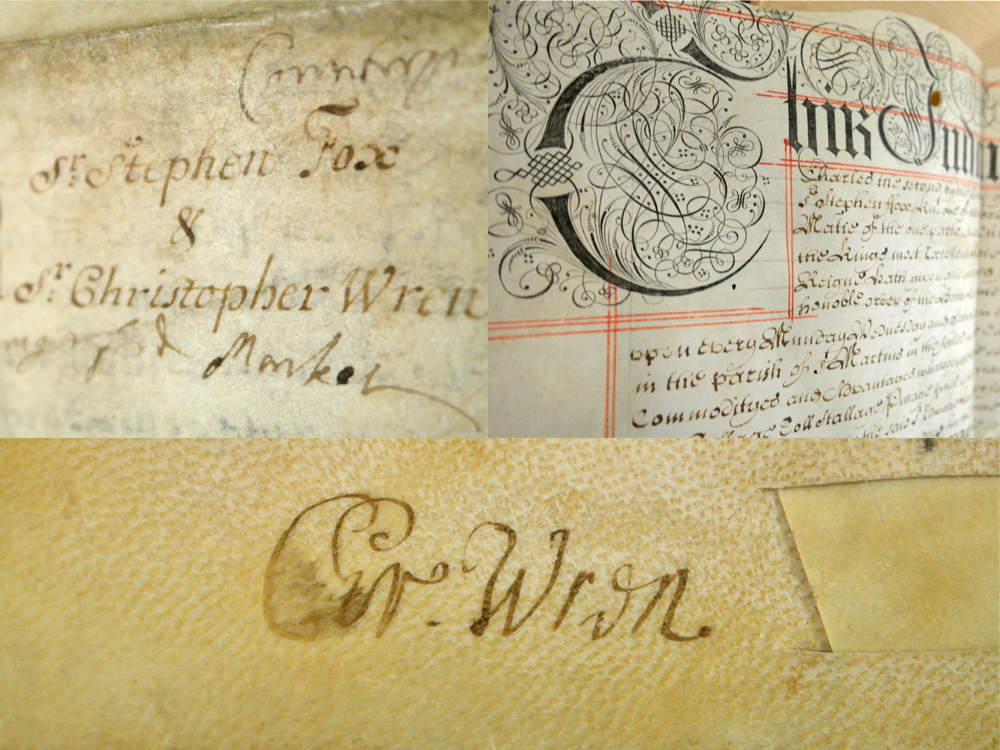
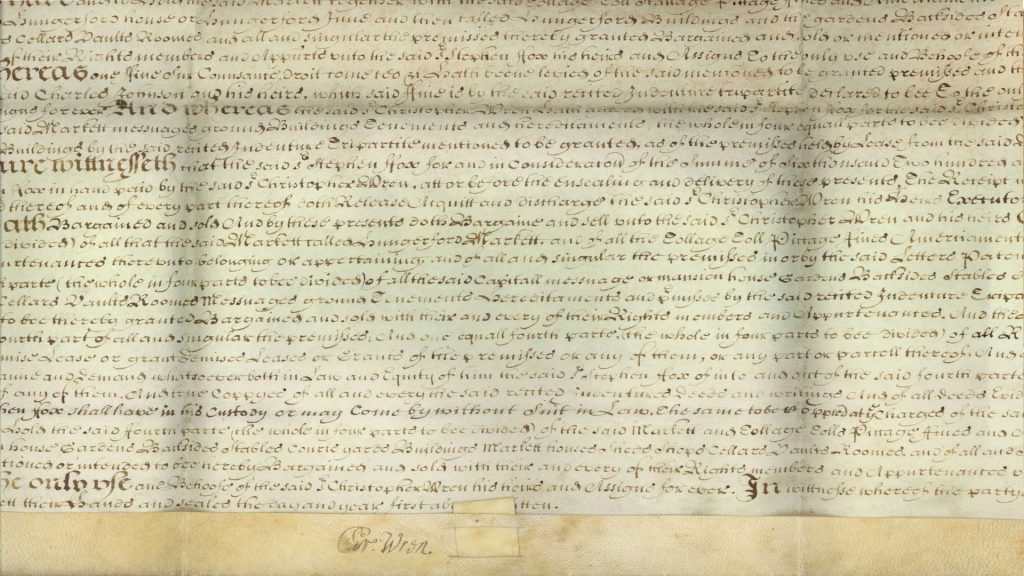
The oldest item in our archive
A deed from 1553 or 1554 is the oldest piece in our archive. Written in Latin, it’s for the land at Charing Cross – upon which sits London Charing Cross railway station today – and is signed by William Sneyde and his wife, Lady Ann:
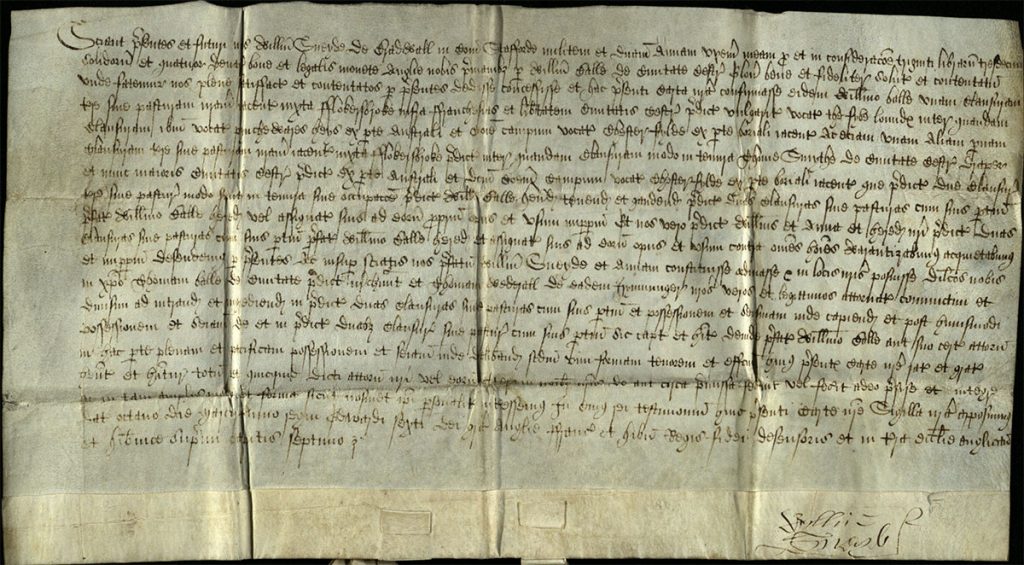
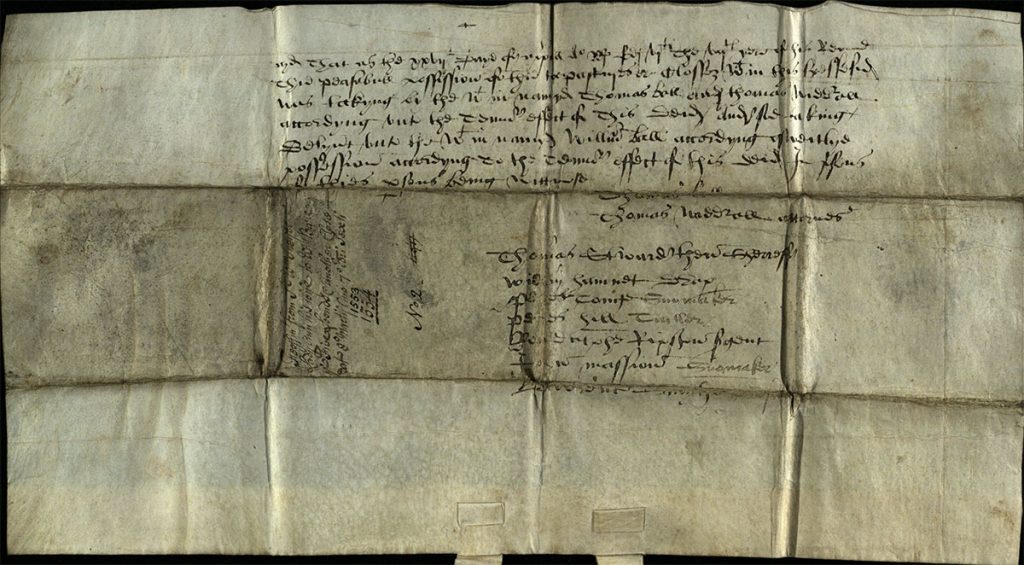
Moving St Thomas’ Hospital
The station plans also required the relocation of St Thomas’ Hospital and the re-internment of bodies from the old College Burial Ground of St Mary, Lambeth.
After lengthy negotiations regarding the chosen site, work started on the station in 1862. Sir John Hawkshaw designed the station, with six terminus platforms and a large, single-span trussed arched train shed roof.
It initially opened to traffic on 11 January 1864 and quickly became a busy station for commuter and continental departures, having a direct link into London Bridge station and onwards to Folkestone and Dover.
The station frontage was provided by the elegant Charing Cross Hotel, designed by Edward Middleton Barry in the French Renaissance style. The hotel soon became one of the most fashionable hotels in London. Accommodation and refreshment was provided for travellers making use of direct services from the City and West End to the south coast, where they could make their onward travel to the continent.
The Hungerford Bridge
Along with the station, Sir John Hawkshaw also designed the Hungerford Bridge which carried the railway over the River Thames and into Charing Cross.
In 1845, engineer Isambard Kingdom Brunel had built a suspension bridge over the Thames at the same spot, which now had to be demolished for the new railway bridge to be built.
Two piers from Brunel’s bridge were used in the new railway bridge and the suspension chains reused in the Clifton Bridge at Bristol. Contemporary with Charing Cross the Clifton Suspension Bridge was being built as a memorial to Brunel with Sir John Hawkshaw and William Henry Barlow as consultant engineers.
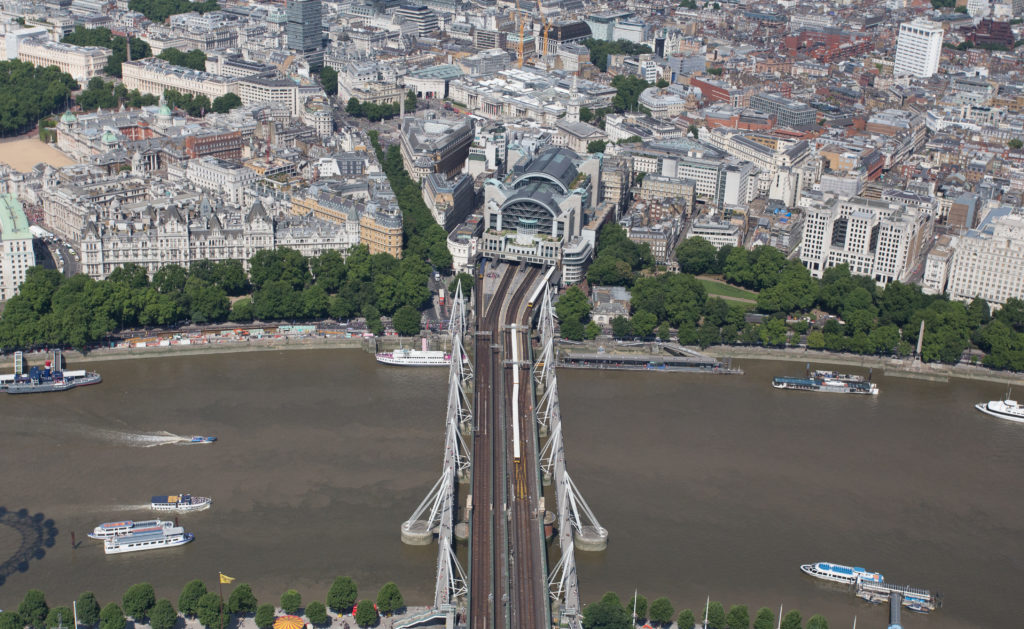
The Hungerford Bridge originally had four tracks and two footpaths on either side of the line. However, one of the footpaths was later utilised to widen the bridge to six tracks to create more capacity on the approach to the station. Somewhat utilitarian for the tastes of the time, the Hungerford Bridge was criticised as being a dreary crossing across the river, a reputation it held onto until recently.
In 2002, the Hungerford Bridge Millennium Project designed and built new independent footbridges either side of the railway, transforming the look and feel of the original by suspending the walkways using steel pylons and cables.
Click here for more about the history of London Charing Cross station
Read more:
The Architecture the Railways Built – Newcastle
The Architecture the Railways Built – interview with presenter Tim Dunn
Film: Discover the Network Rail archive
Incredible Stephenson railway history rediscovered
The Architecture the Railways Built – Royal Albert Bridge
The Architecture the Railways Built – Huddersfield station
The Architecture the Railways Built – Severn Bridge Junction
The Architecture the Railways Built – Barmouth Viaduct
The Architecture the Railways Built – London St Pancras International
