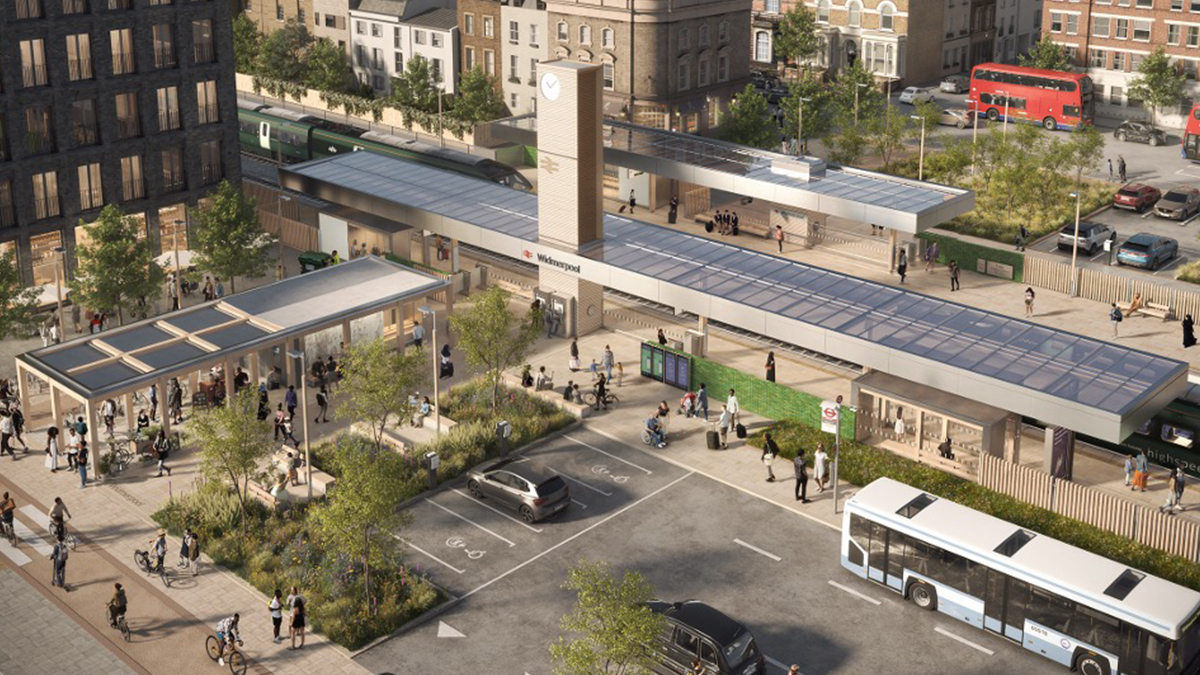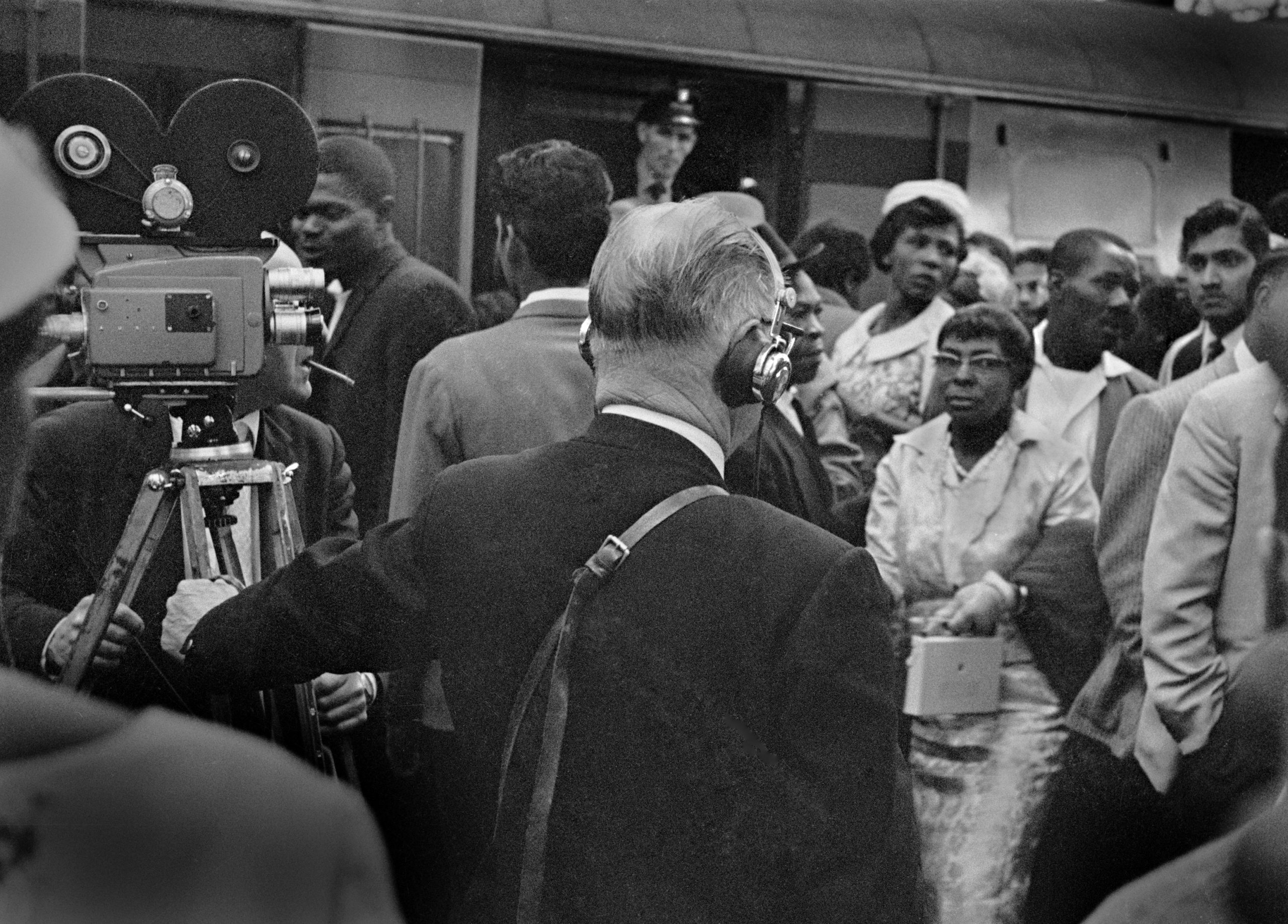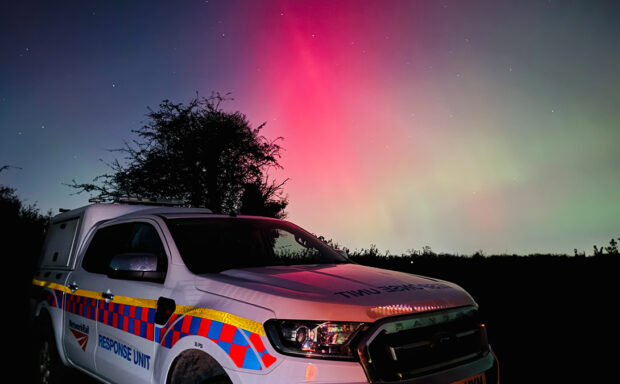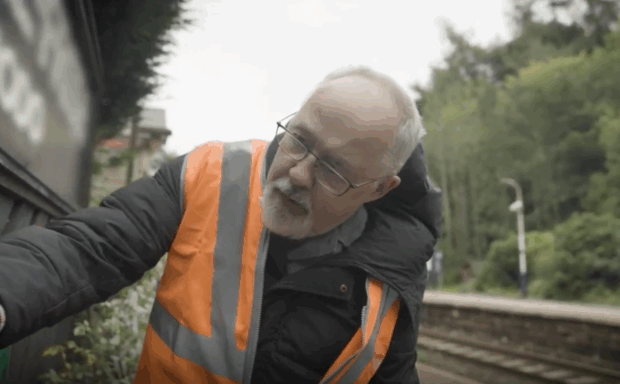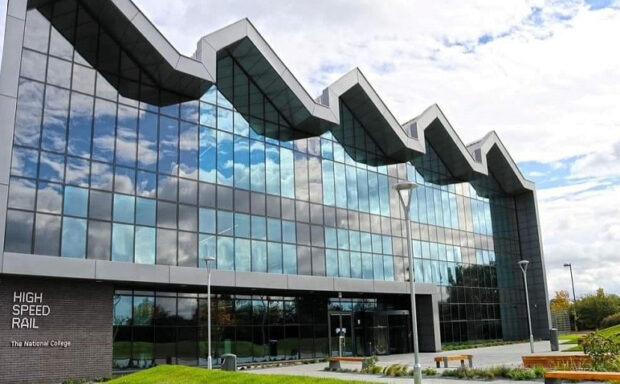Introducing HUB Station: an adaptable station design that can be used when building new small to medium sized stations, to provide you with a better journey experience.
A benchmark solution
The concept for HUB Station first began in 2018. We wanted to create stations that were modern, efficient, sustainable and put your needs at their centre.
Over 85% of stations on our railway are small to medium-sized and up to 100 new stations are planned for the next five years.
This is an ambitious target to deliver improved connections all over the country. So it needed to be something that could deliver at scale, for low costs, without compromising quality. Enter the HUB Station concept.
The HUB Station is a simple and adaptable system for delivering stations to a high standard across our railway.
Developed in collaboration with 7N Architects, civil, mechanical, and electrical engineers from Arup, Landscape consultants LUC, cost consultants Gardiner and Theobald, followed with contractor assessment by Storey Construction, the outcome was a benchmarked standard design that’s key to future success.
Creating a design based on your feedback
To ensure HUB Station works for you, we worked with our project partners to create and host ExploreStation – a national public consultation exercise designed to engage with the widest range of people.
This process involved three rounds of online engagement, a series of five immersive virtual reality events, and nine collaborative design workshops.
It proved a huge success, with nearly 6.7m views on social media, and almost 30,000 people from across the country sharing their feedback – our largest ever public engagement programme. The feedback was used to advance the design and make it as inclusive as possible.
Frank Anatole, principal architect at Network Rail, said: “HUB Station provides a critical opportunity for Network Rail to demonstrate leadership in promoting highly accessible and environmentally focused design for the future railway, while helping to reinforce the civic role stations play in serving communities throughout the country.”
Better stations for the future
Efficient
HUB Station has been designed so that it can be easily scaled and adapted to individual spaces and requirements of new stations, creating design, planning and construction efficiencies. Less time, money and effort is needed to create and implement the designs, lowering costs and improving productivity.
Innovative
Some key innovative features of the HUB Station design include:
- a clock tower acting as a local landmark while providing 5G Data information on train services
- a solar panelled canopy providing shelter and generating power for the station
- pods and frames located under the canopy that can be waiting rooms and toilet facilities
- a landscaped forecourt or ‘welcome mat’ featuring an ‘activity pavilion’ for local enterprise.
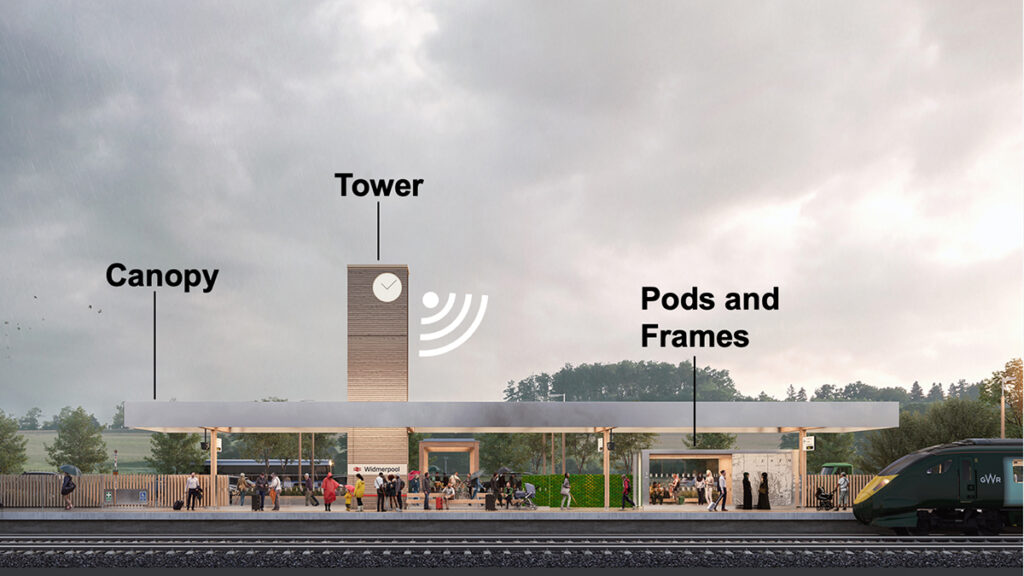
More sustainable
The Hub Station has a particular focus on sustainability. It uses low-carbon recyclable materials such as timber in construction. The canopy is designed to gather solar energy that can be used to power lighting, customer information and ticketing systems, and even background heating of waiting areas when needed. Any excess energy can be fed into the grid.
The ‘welcome mat’ includes biodiverse green spaces which not only make the station more pleasant visually, but makes it more flood resilient by reducing surface rainwater run-off. The design was made even greener during the public feedback process, re-worked to include more trees and fewer parking spaces where possible.
Community-focused
The clock tower, green spaces and pavilion are designed to become a key part of the community.
The clock tower is a visible landmark that helps the station to stand out, while soft landscaping makes it welcoming and inviting as a space for station users or members of the community as a meeting point. The pavilion can also be adapted for larger stations to host a range of retailers and businesses supporting the local economy and providing more options and amenities for those on the go.
‘Local’ applies even to the materials themselves, with different options for different locations. Public feedback asked for stations to reflect location and heritage; each design can be built using local material to showcase that area’s history.
A kit of parts
We’ve developed a ‘kit of parts’ modular system to make it easier to implement the HUB Station design for new stations.
Key features, such as the clock tower, canopy and pavilion will be available to order to specification as part of the kit, using faster and more efficient offsite construction delivery methods.
This doesn’t mean a limited template however; the design is kept highly flexible as each part can be tailored to the individual site and budget.
The Future
The HUB Station concept has already been adopted for the planning of several new stations. Examples include: the redevelopment of Wickford station in Essex, proposals for five new stations between Cardiff Central and Severn Tunnel Junction in Wales and a new town station at Portishead, Somerset.
We are always striving to build a modern, sustainable, and efficient railway, and innovative initiatives like HUB Station are an important part of that work. HUB Station will play a big role in ensuring that the railway and its stations are fit for the future and for you.
